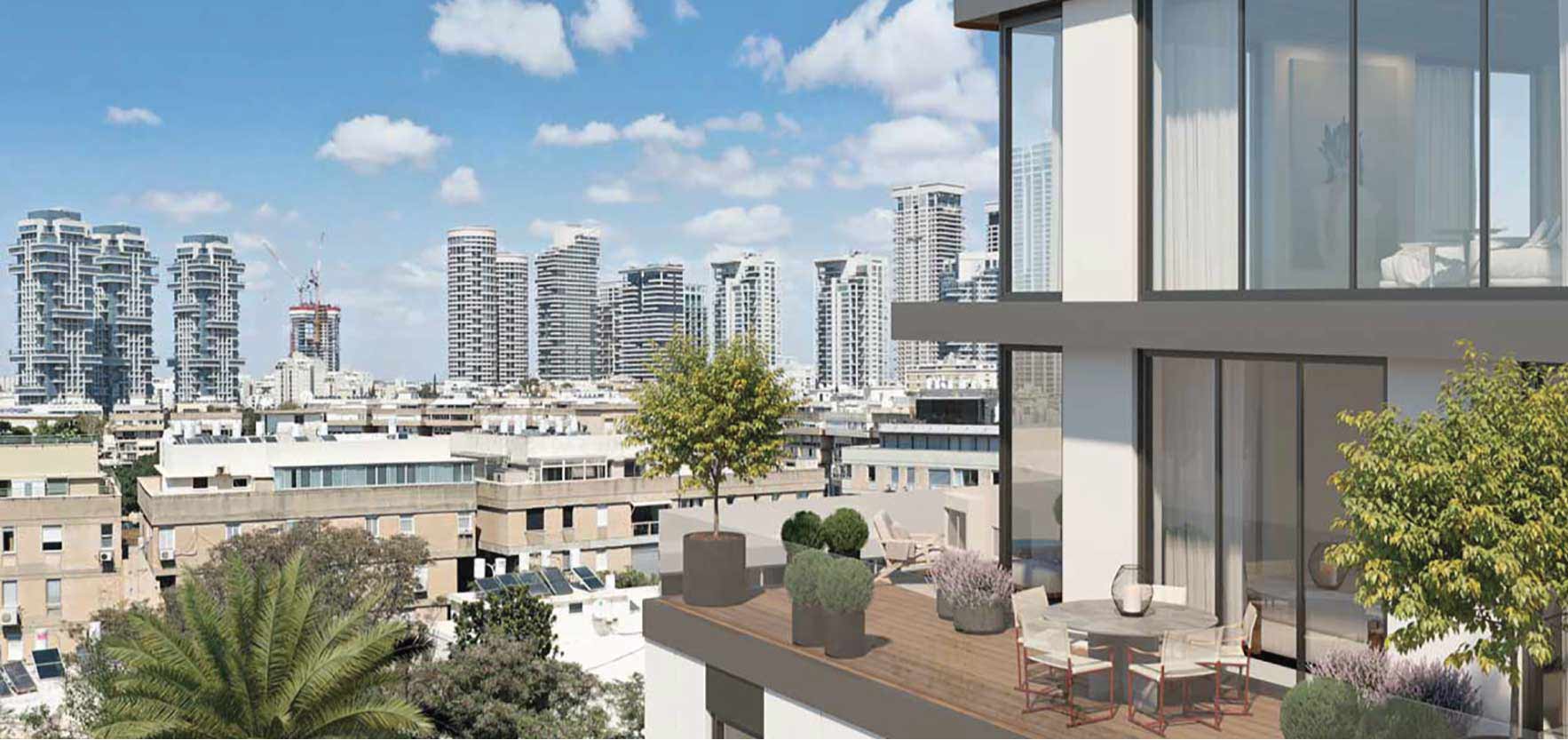THE ENTREPRENEURS
The Moshe Sharett project benefits from the unique combined strengths of three leading real estate companies, who have joined forces to make this dream a reality. Contributing experience, professionalism, and financial strength, each developer has an impressive track record of success that showcases prestige, excellence, and bold vision in diverse projects over the years. All three together represent a considerable advantage for the project, ensuring first-rate quality, ongoing support, and financial security.
The Moshe Sharett project benefits from the unique combined strengths of three leading real estate companies, who have joined forces to make this dream a reality. Contributing experience, professionalism, and financial strength, each developer has an impressive track record of success that showcases prestige, excellence, and bold vision in diverse projects over the years. All three together represent a considerable advantage for the project, ensuring first-rate quality, ongoing support, and financial security.

Acro Real Estate is a public company whose shares are traded on the Tel-Aviv stock exchange .We specialize in the construction and improvement of large-scale projects in high-demand areas. Our business has many years of experience initiating, developing, and completing a wide array of prestigious structures, including residences, offices, and commercial buildings, as well as hotels. The company is led by a professional, driven team who have brought the company success over the years. Acro Real Estate leads a variety of impressively sized, prominent property ventures that are changing the face of the city and establishing themselves as magnificent architectural landmarks.
Close x
Read more


Tidhar is the largest private real estate group in Israel and one of the few companies that handles the entire development and construction process from A to Z. Founded in 1993, Tidhar Group is engaged in the initiation, planning, construction, and management of residences, offices, and commercial buildings in Israel and around the globe, in addition to extensive urban renewal and fit-out activities. Furthermore, Tidhar owns income-producing properties totaling hundreds of thousands of square meters, including the state-of-the-art Microsoft campus in Herzliya Pituach and the Rogovin Tidhar Tower in the Ramat Gan Diamond Exchange District. It is also the co-owner of the stunning Ritz-Carlton Hotel in Herzliya Marina. Tidhar currently employs around 1,000 people and is ranked in the top 10 Israeli real estate and construction companies by both BDI and Dun’s 100. Since its establishment, Tidhar is proud to have built more than 17,500 residential units and over 1.8 million square meters of office and commercial space in hundreds of projects in Israel and internationally. All of Tidhar’s activities over the years have been guided by its flagship values, including: reliability, service, innovation, high quality, and stringent adherence to schedules. Tidhar operates the most advanced planning system in Israel, which employs cutting-edge international methodologies to achieve first-class results. This, in combination with the Group’s professional engineering division, leading construction capabilities, exceptional experience, modern information systems, 24/7 customer service, and unique project management method, has enabled Tidhar Group to set a new standard for quality, professionalism, and excellence. Thanks to this achievement, Tidhar became the first and only real estate company in Israel to date that has won the prestigious Yitzhak Rabin National Quality and Excellence Award, named in honor of the late Israeli prime minister, and taken first place in the Israeli Management Center’s service excellence competition.
Close x
Read more


Q Real Estate specializes in initiating and realizing complex large-scale projects, while always acting in accordance with its own unique code of conduct that champions integrity, solidarity, reliability, and loyalty throughout all activities. Constantly striving for business excellence, the company draws on its extensive experience in prestigious projects while also constantly learning and applying advanced new skills at every stage in order to contribute to the society and community in which it operates. The skilled professional team behind Q Real Estate leads the company to new heights with endless resolve, entrepreneurial vision, and bold outside-the-box thinking. This is the leadership that brings superior value to the company itself, as well as all its partners. Q Real Estate is currently working to achieve its goal of leading and growing through strategic collaborations with real estate industry leaders in Israel.
The project is a partnership between Q Real Estate and Inter-Gamma. Founded in 1965, Inter-Gamma is a longstanding public company that is primarily engaged in the real estate and investment field. It is known for its financial strength and is traded on the Tel Aviv Stock Exchange. The company specializes in income-producing real estate, residential development, and urban renewal. Inter-Gamma owns 25,000 sqm in two office buildings it initiated, planned, and built: Inter-Gamma House in Herzliya Pituach and Inter-Gamma House in Kfar Netter. Its clients include some of Israel’s leading hi-tech businesses, industrial companies, and commercial organizations, as well as a coworking space complex. Inter-Gamma’s management benefits from extensive experience spanning the worlds of real estate, entrepreneurship, and business development, and operates from a broad business perspective that incorporates financial responsibility and dynamic, open-minded thinking. Inter-Gamma always acts in line with high standards and the values of reliability, integrity, fairness, outstanding customer experience and service, urban thinking, and uncompromisingly excellent quality. The company endeavors to continue its growth in residential, income-producing, and entrepreneurial real estate while adhering to these core values.
Close x
Read more

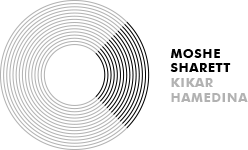


.jpg)
.jpg)
.jpg)
.jpg)
.jpg)
.jpg)
.jpg)

.jpg)
.jpg)
.jpg)
.jpg)
.jpg)

.jpg)
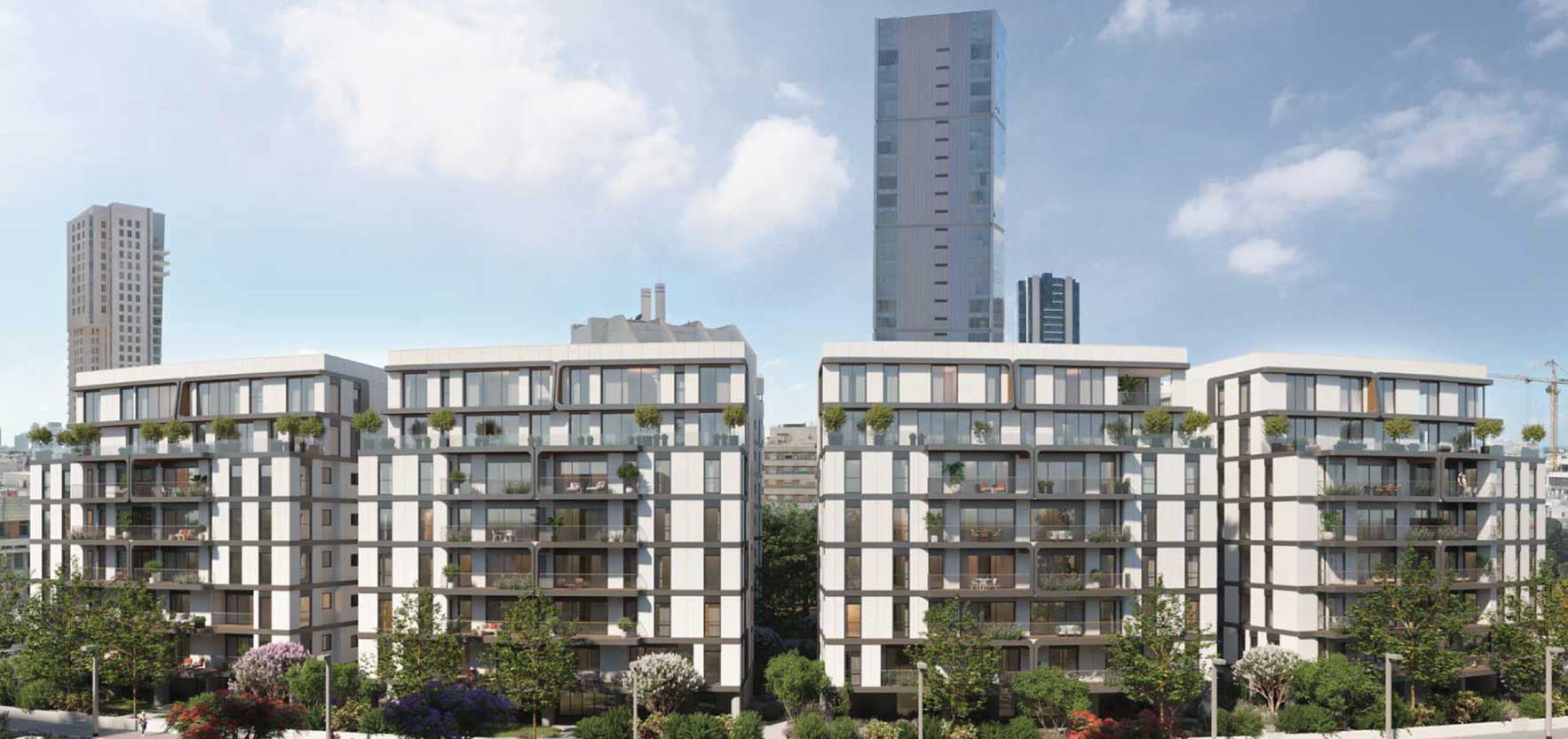

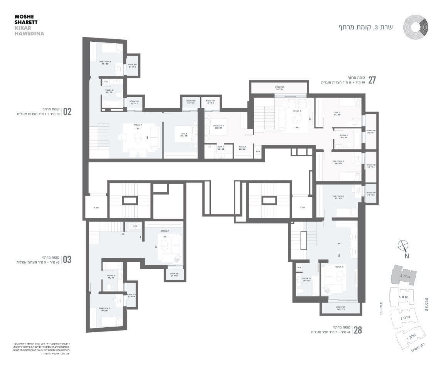
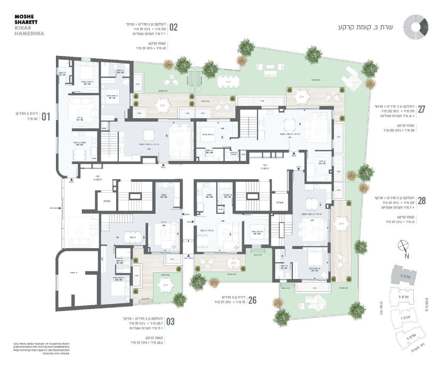

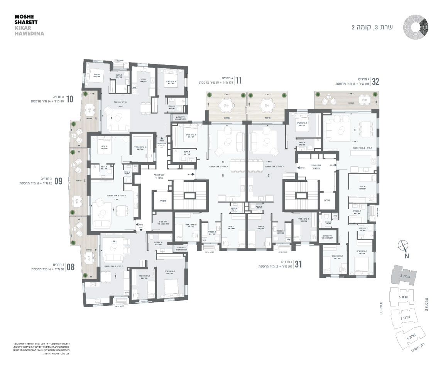
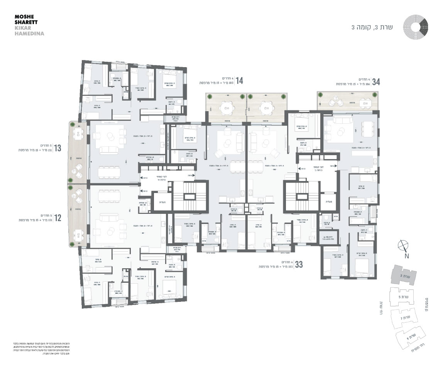
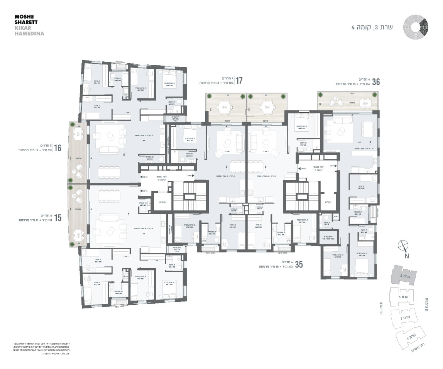
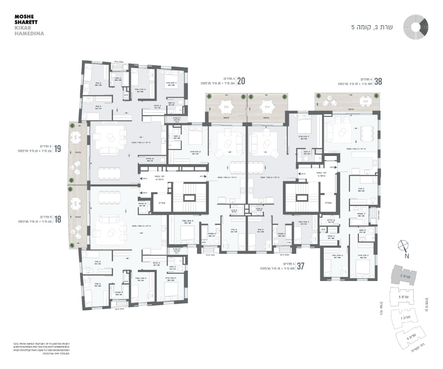
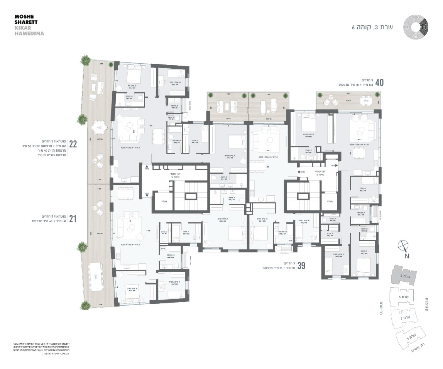
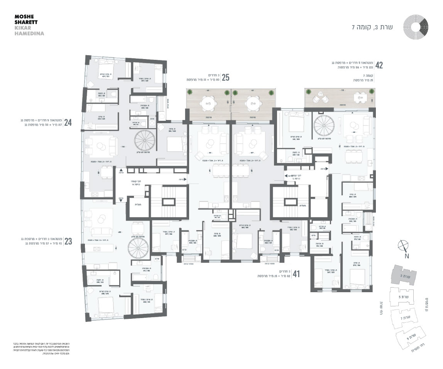
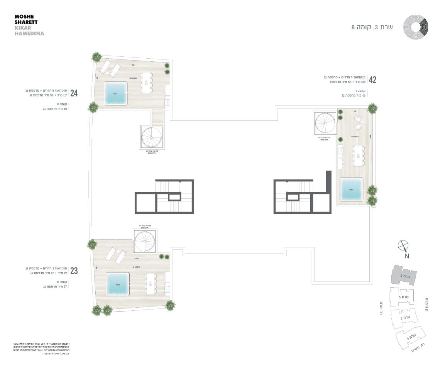
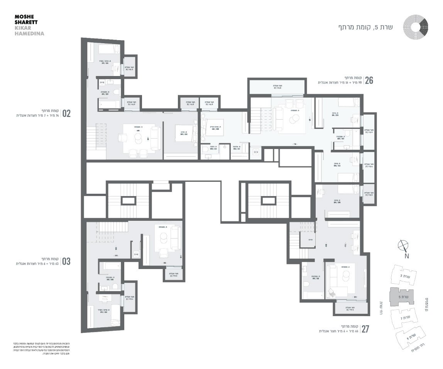
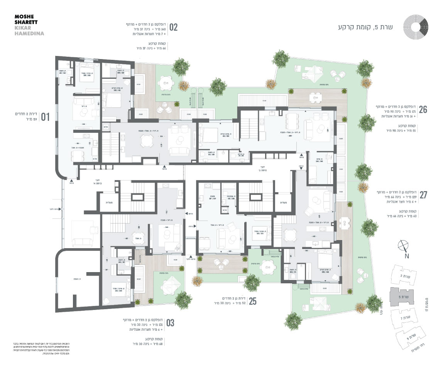
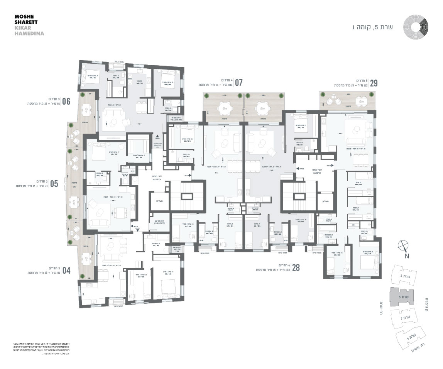
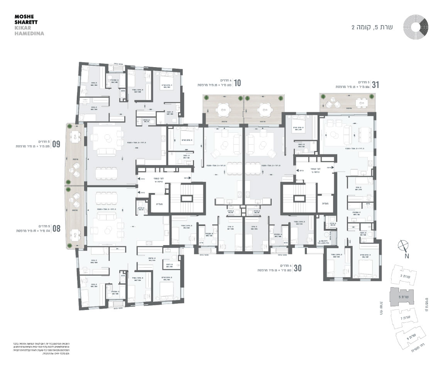
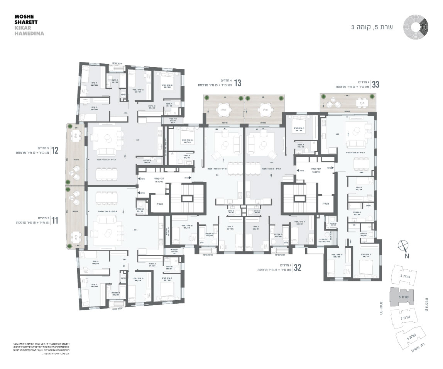
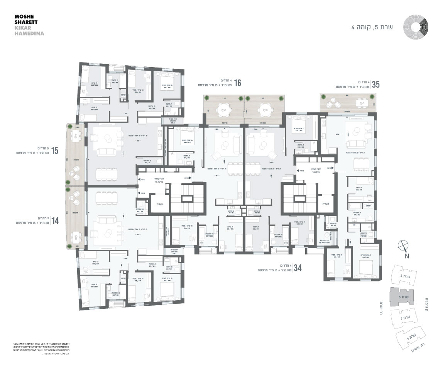
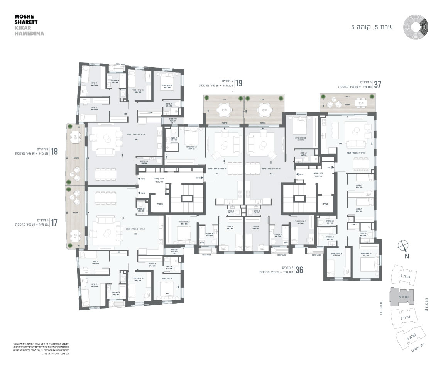
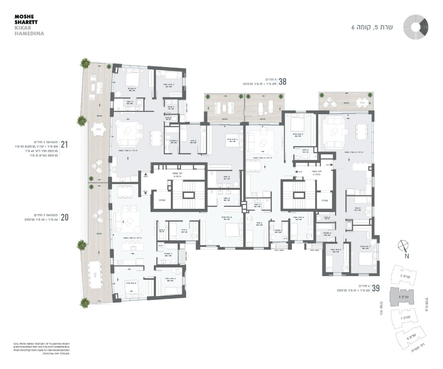
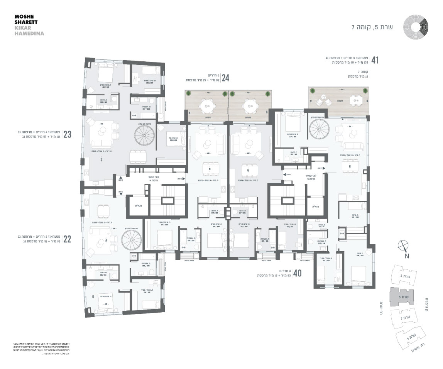
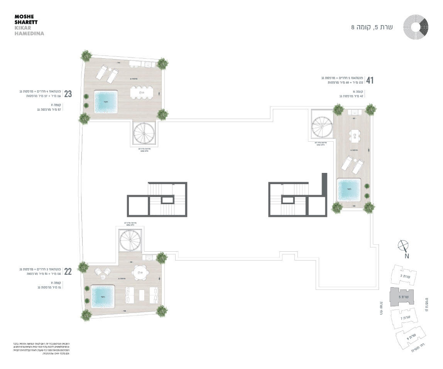
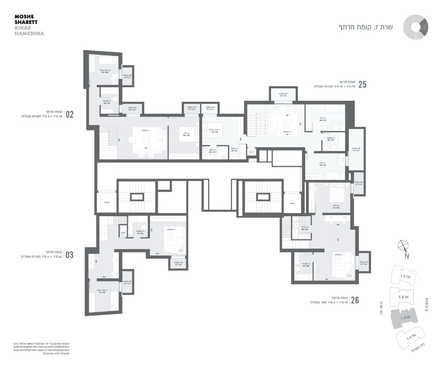
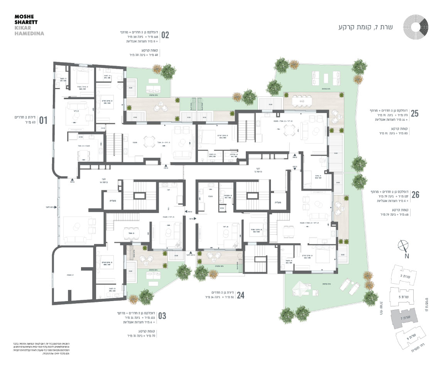
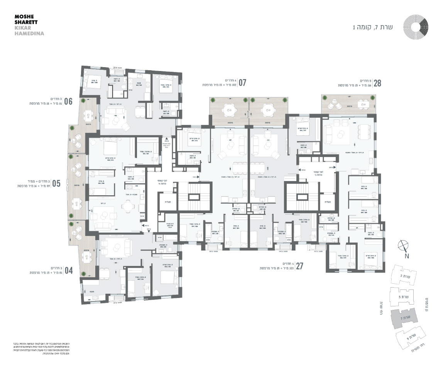
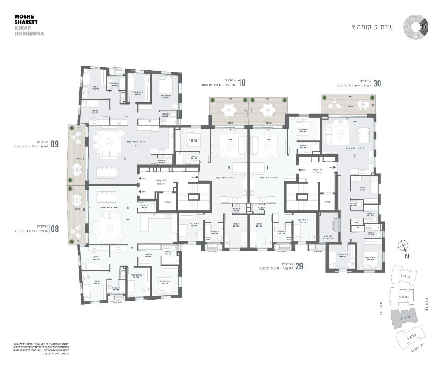
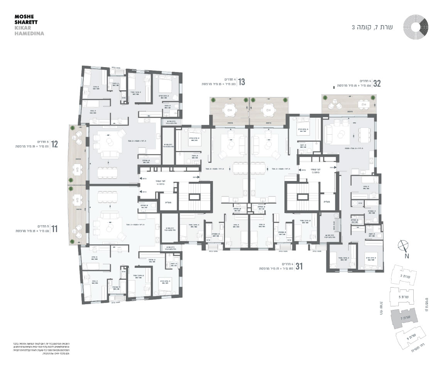
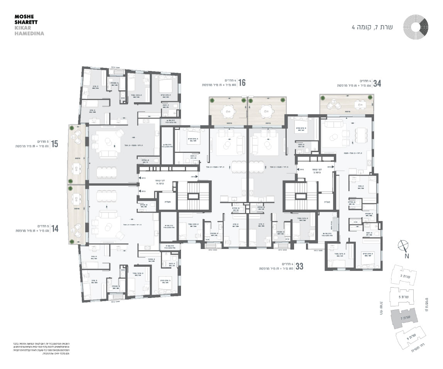
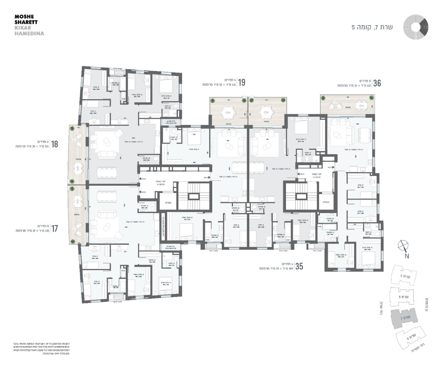
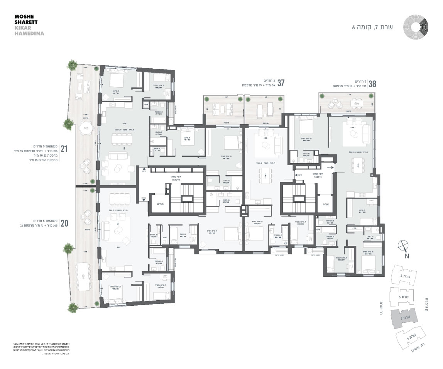
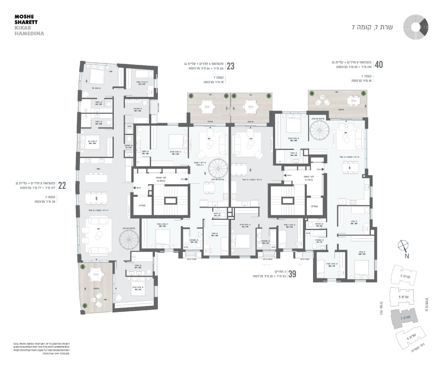
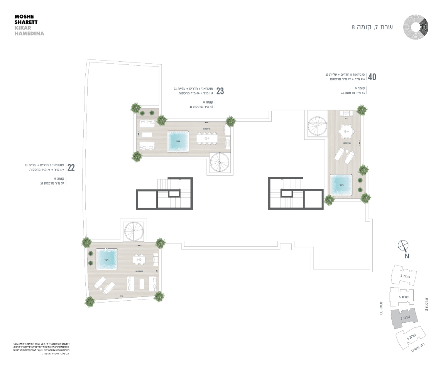
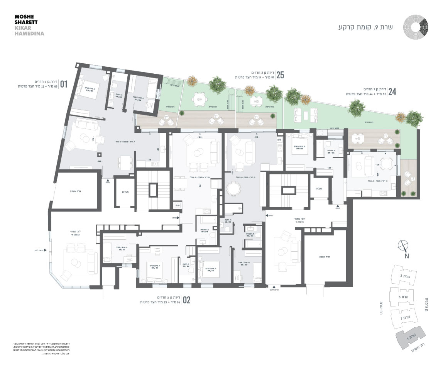
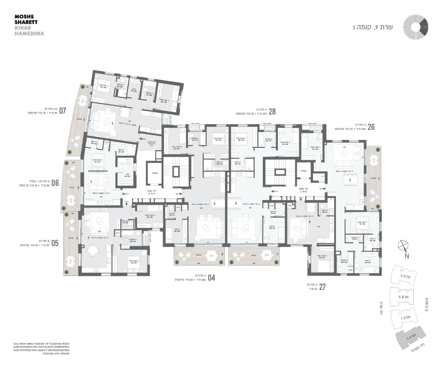
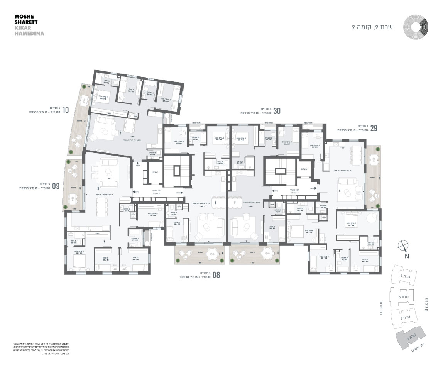
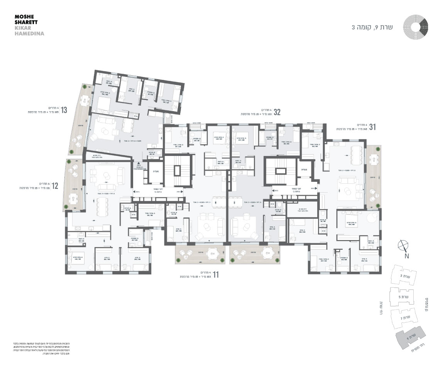
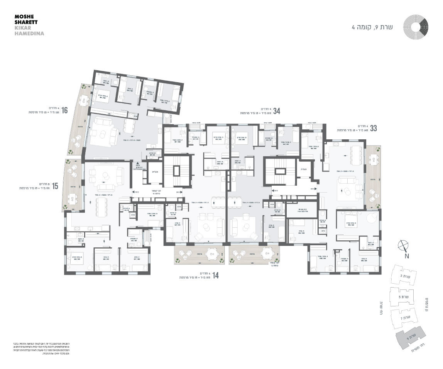
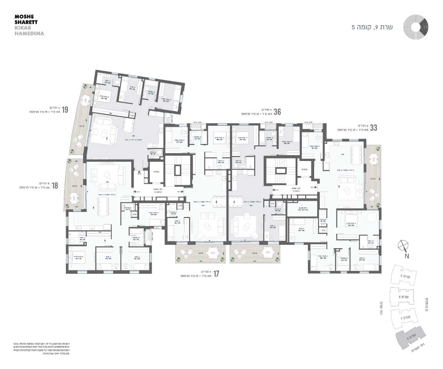
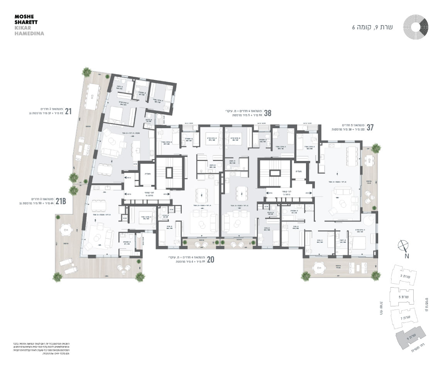
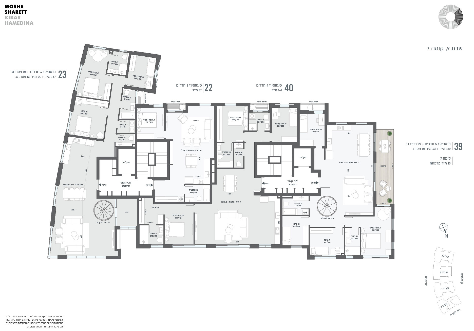
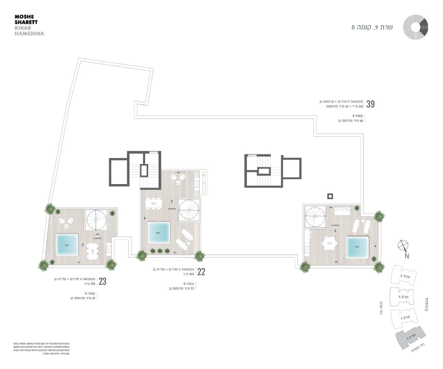
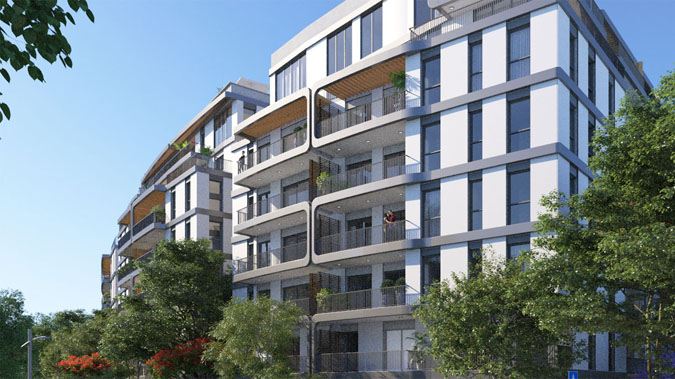

.jpg)
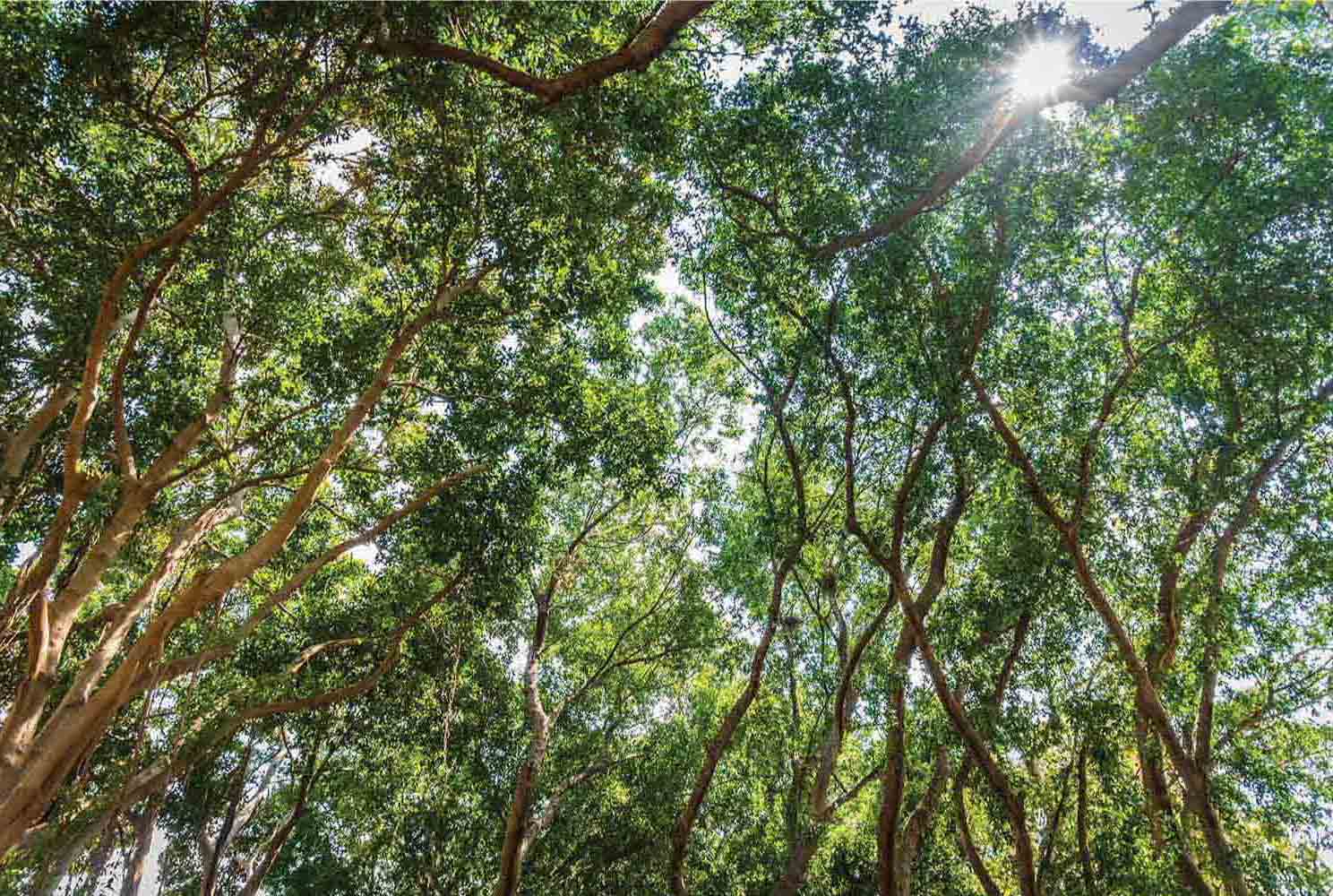
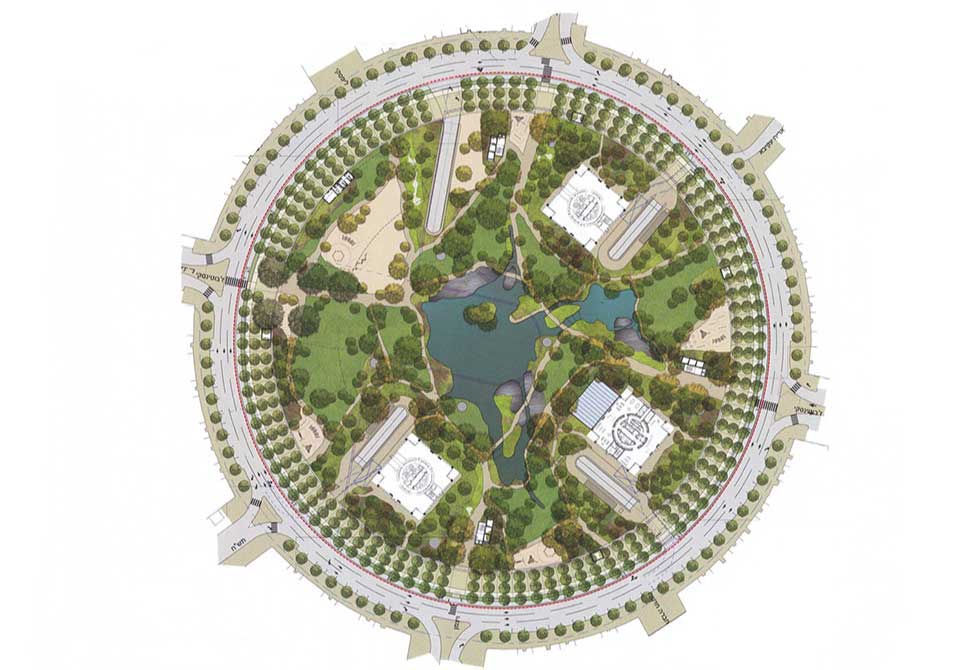

.jpg)
.jpg)
.jpg)
.jpg)
.jpg)
.jpg)
.jpg)
.jpg)
.jpg)
.jpg)
.jpg)
.jpg)
.jpg)
.jpg)
.jpg)
.jpg)
.jpg)
.jpg)
.jpg)
.jpg)
.jpg)



